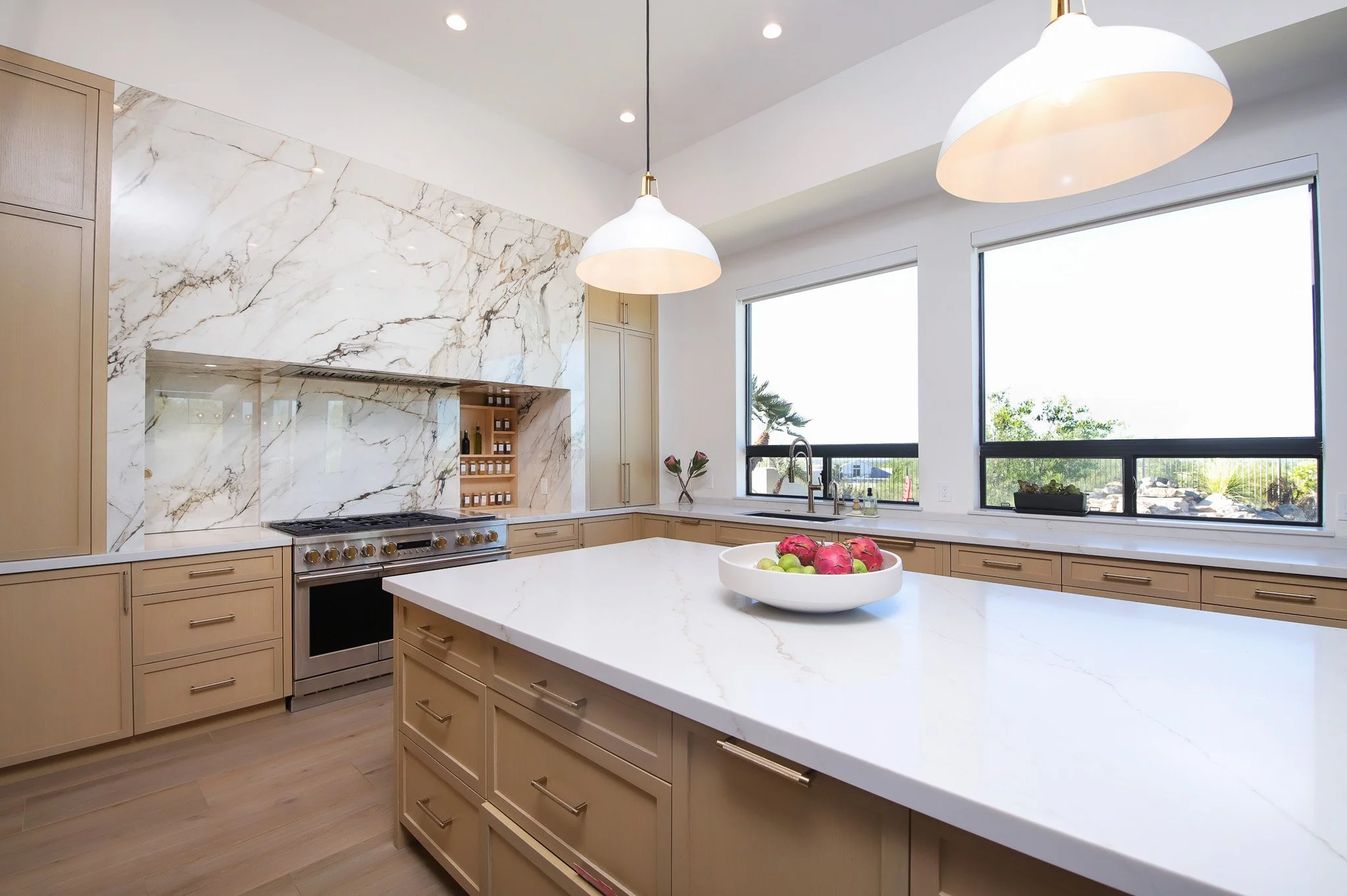THE SONORAN EDIT
SCOTTSDALE SANCTUARY — An Architectural Reawakening in the High Desert
Beneath the golden light of Scottsdale, a once-conventional floor plan was completely unraveled to reveal a new narrative—one rooted in form, flow, and quiet opulence. This full-scale transformation spans the kitchen, great room, powder room, and laundry—each space reimagined through a sculptural, soulful lens.
In a bold reorientation of space, we swapped the home’s original kitchen and living room entirely—an architectural sleight of hand that unlocked the opportunity to design a kitchen with true presence. Now positioned as the heart of the home, the new kitchen unfolds like a gallery: expansive, grounded, and exquisitely layered. Custom millwork floats beneath slabs of honed stone, appliances are fully integrated, and a monolithic backsplash wall conceals one of the home's most unexpected luxuries—a pair of stone panels that glide open to reveal a hidden spice chamber, elegant in both form and function.
The great room is a masterclass in restraint. Natural textures—plaster, oak, brushed metals—anchor the desert light, while curated furnishings strike a delicate balance between grounded minimalism and high design. It’s a space that exudes calm, yet commands attention.
The powder room is cinematic. A jewel box carved in shadow and reflection, it channels mood and mystery in a way that feels editorial, almost fashion-forward. And even the laundry—so often overlooked—was given reverence. Elevated materials, thoughtful storage, and luminous finishes prove that utility can be beautiful.
Scottsdale Sanctuary is not just a renovation—it’s a rebirth. A study in spatial alchemy where every move is intentional, every detail designed to whisper luxury, and every room tells a story of transformation.
























BOOK YOUR PROJECT
BOOK YOUR PROJECT
READY TO WORK WITH US?
Share your dream with us — we’re here to make it bolder, brighter, and more breathtaking than you ever thought possible.
